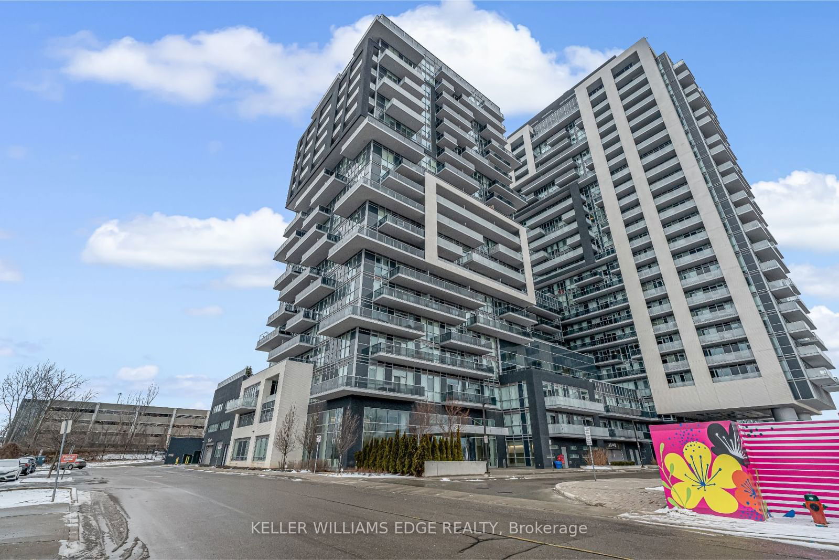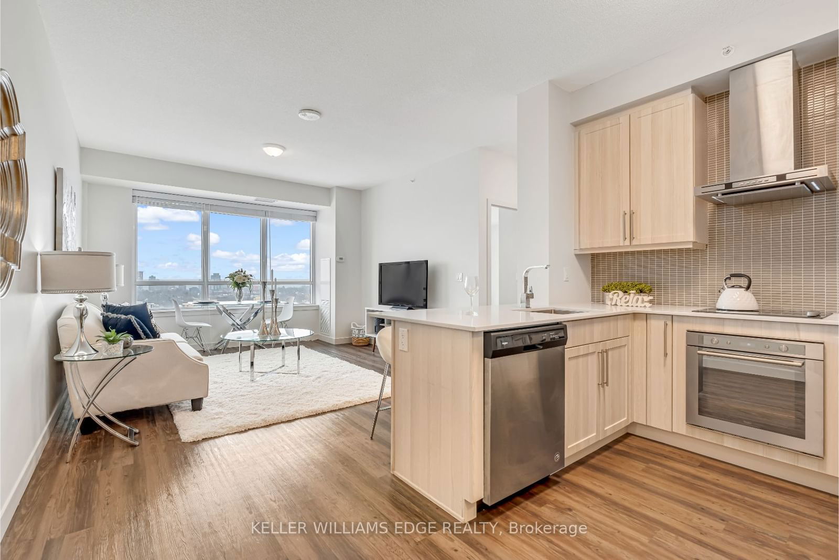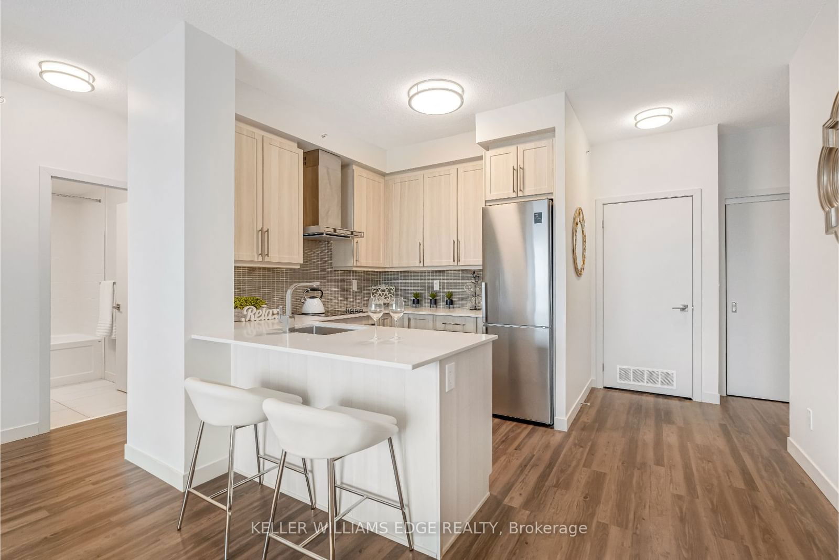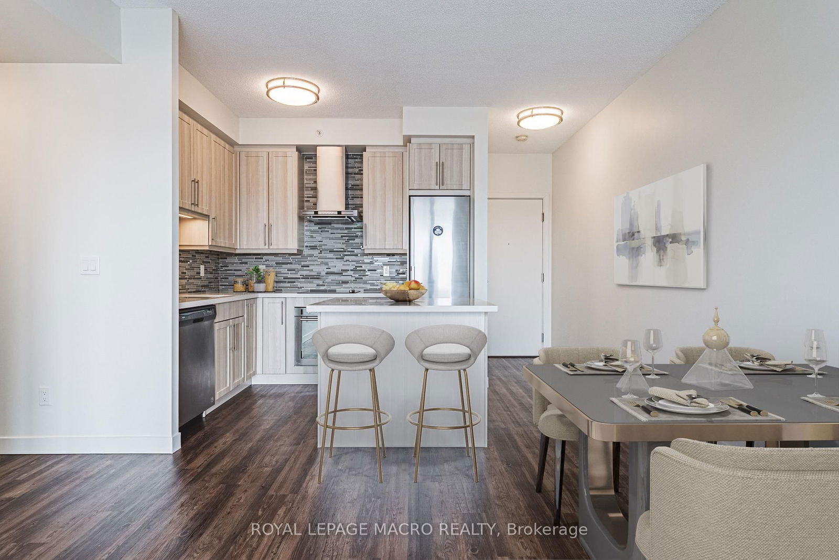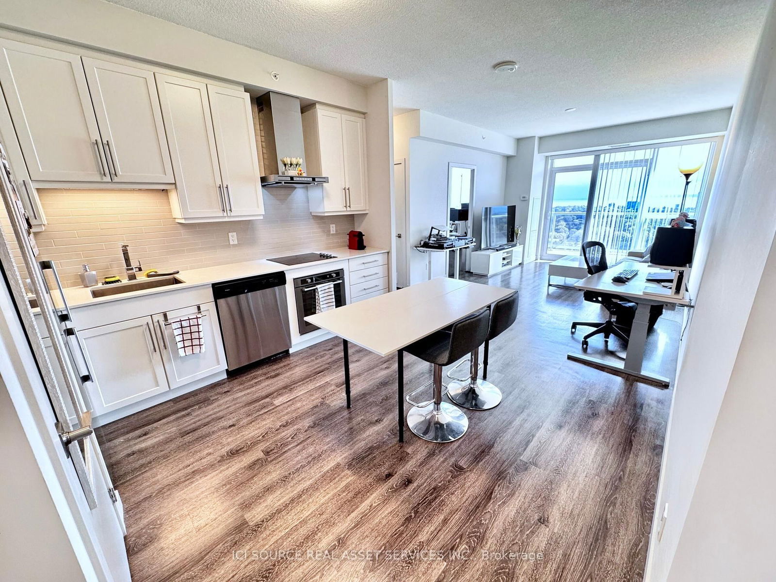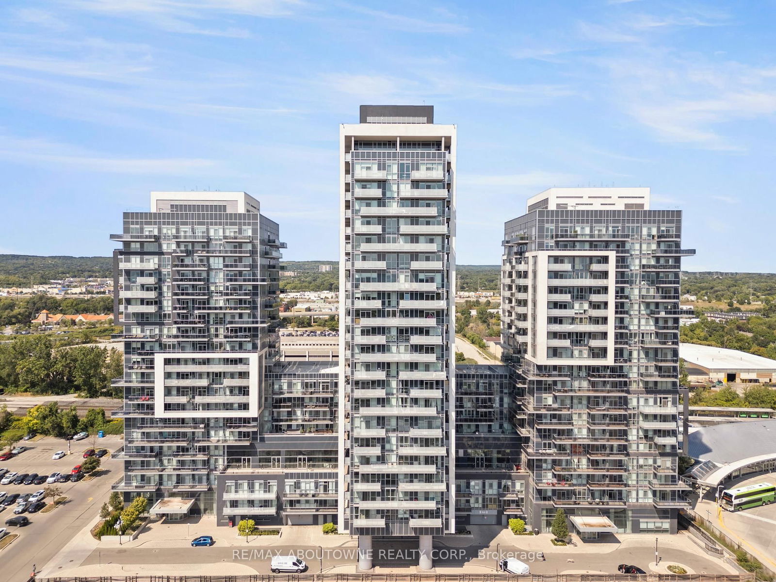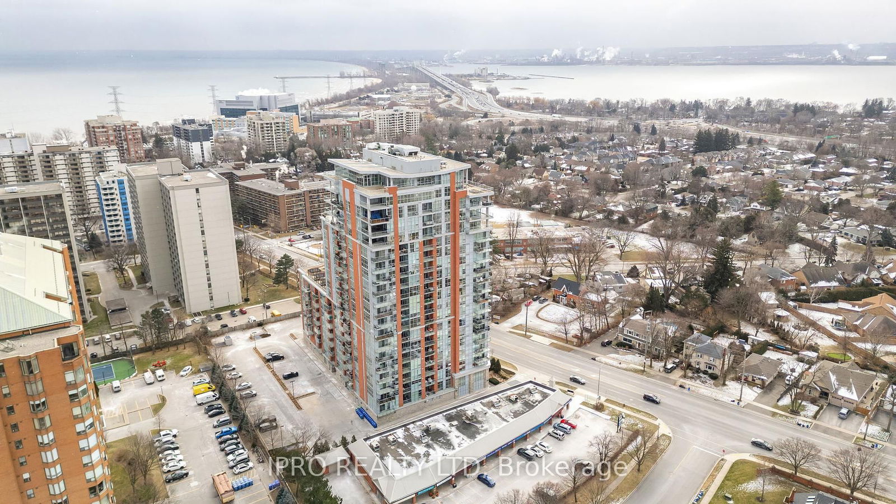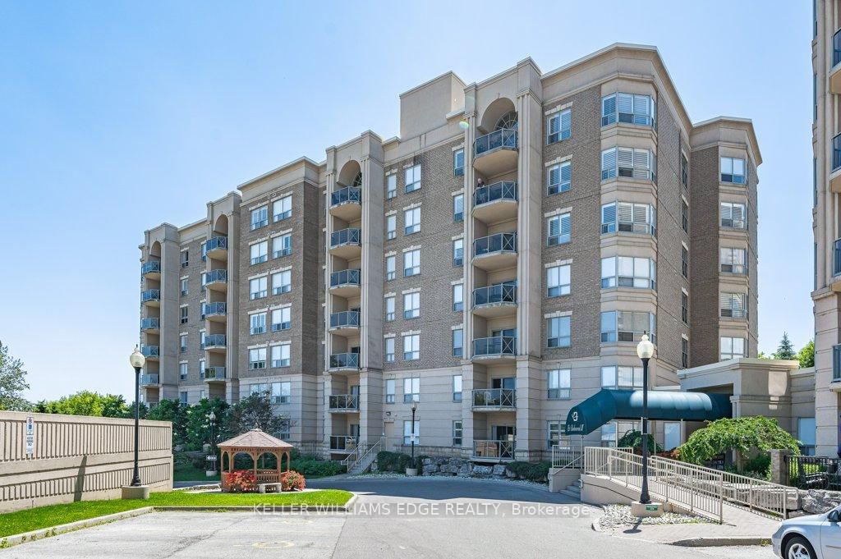Overview
-
Property Type
Condo Apt, 1 Storey/Apt
-
Bedrooms
2
-
Bathrooms
2
-
Square Feet
800-899
-
Exposure
East
-
Total Parking
1 Underground Garage
-
Maintenance
$802
-
Taxes
$3,048.27 (2024)
-
Balcony
Open
Property description for 1406-2081 Fairview Street, Burlington, Freeman, L7R 0E4
Property History for 1406-2081 Fairview Street, Burlington, Freeman, L7R 0E4
This property has been sold 4 times before.
To view this property's sale price history please sign in or register
Estimated price
Local Real Estate Price Trends
Active listings
Average Selling Price of a Condo Apt
May 2025
$480,000
Last 3 Months
$540,000
Last 12 Months
$319,458
May 2024
$648,000
Last 3 Months LY
$216,000
Last 12 Months LY
$282,083
Change
Change
Change
How many days Condo Apt takes to sell (DOM)
May 2025
44
Last 3 Months
37
Last 12 Months
31
May 2024
41
Last 3 Months LY
14
Last 12 Months LY
24
Change
Change
Change
Average Selling price
Mortgage Calculator
This data is for informational purposes only.
|
Mortgage Payment per month |
|
|
Principal Amount |
Interest |
|
Total Payable |
Amortization |
Closing Cost Calculator
This data is for informational purposes only.
* A down payment of less than 20% is permitted only for first-time home buyers purchasing their principal residence. The minimum down payment required is 5% for the portion of the purchase price up to $500,000, and 10% for the portion between $500,000 and $1,500,000. For properties priced over $1,500,000, a minimum down payment of 20% is required.

